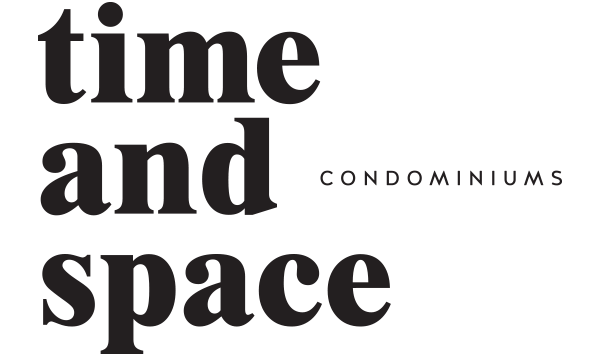Features
Area Amenities
Site Plan
Contact
Renderings
Construction Update
Virtual Tour Video
Back to Property

Take your time. Own your space.
Premium Appliances
Enjoy contemporary design and efficiency with a complete range of premium, stainless steel appliances and a stacked combination washer and dryer.
Smooth Ceilings
Look up to smooth-finish ceilings throughout the suite.
Wide Plank Flooring
Step into style with 7 ½” wide, premium laminate flooring throughout the living room, dining room, kitchen, den, hall, foyer and bedroom(s).
Contemporary Tile
Quality tile flooring provides a refined complement to the design of each suite with 12” x 24” porcelain floor tiles in the bathroom and white ceramic tiles in the laundry area.
Spa-Inspired Bathrooms
Escape to a luxurious and serene retreat with spa-inspired features like a contemporary undermount vanity sink and 5’ soaker tub.
time to expect more.
Features and finishes at time and space combine the best in contemporary design with timeless accents that exude the feeling of home from the moment you open your front door.
Kitchen features
∙ Choice of quartz kitchen countertop from Vendor’s standard samples.
∙ Single stainless steel under-mount sink with single-lever pull-out faucet, as per plan
∙ 7½” Laminate flooring from Vendor’s standard samples
Kitchen appliances
∙ Refrigerator – 24” or 30” counter-depth,
bottom freezer, and stainless steel finish - Refer to Schedule “A” suite layout to determine width of refrigerator
∙ Built-in Oven – 24” wide electric single oven, stainless steel finish.
∙ Dishwasher – 18” wide, door panel to match kitchen door choice, or 24” wide stainless steel finish- Refer to Schedule “A” suite layout to determine width of dishwasher
Bathroom features
∙ Choice of 4”x 16” accent wall tiles for separate shower walls from Vendor’s standard samples and patterns
∙ Choice of quartz countertop and under-mount basin from Vendor’s standard samples, or pedestal sink as shown on schedule
“A” suite layout
∙ Chrome single-lever faucet
∙ Vanity mirror with custom shelf
∙ Waterproof shower light fixture
∙ 5’ white soaker tub, as per plan
∙ Elongated toilet in white
∙ Bathroom exhaust vented to exterior
∙ Chrome-finish pressure balanced valve for bathtub and showers
∙ Frameless glass shower door for bathrooms with separate showers, as per plan
Living area features
∙ 7½” Laminate flooring for foyer, living/dining, bedroom and den from Vendor’s standard samples
∙ Solid core suite entry door complete with brushed chrome lever handle
∙ Semi solid interior doors complete with brushed chrome lever handle, as per plan
∙ Floor-to-ceiling height of 9’ in principal rooms excluding mechanical bulkheads.
∙ Mirrored closet sliding doors or swing closet door as per plan
∙ White plastic coated ventilated wire shelving in all closets
∙ Wood door casings with matching trim and 4” baseboards
∙ Quartz window sills
∙ Roller shades for windows and balcony or patio sliding door(s), colour off-white
∙ Capped ceiling outlet in dining room and den
∙ Ceiling light fixture in bedrooms
∙ Paint colour off-white
∙ Smooth finish ceiling
∙ Glass sliding partition doors, as per plan
∙ Stacked washer and dryer-27”, front loading
Technology
∙ 100 amp service panel with automatic circuit breakers
∙ White Decora-style switches and matching plugs
∙ Cable TV outlets located in living room, all bedrooms and den (one per room)
∙ Suite entry door to have door contact and keypad connect to manned 24-hour-a-day lobby concierge desk
∙ Wi-Fi services included in maintenance fee