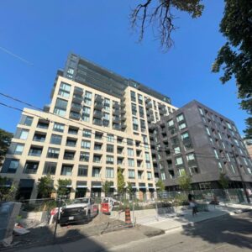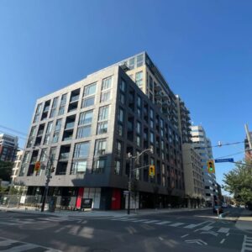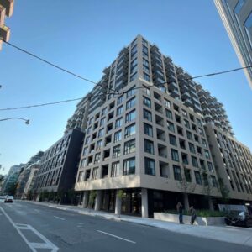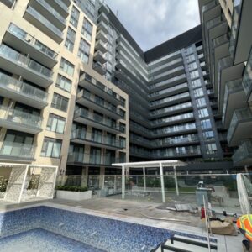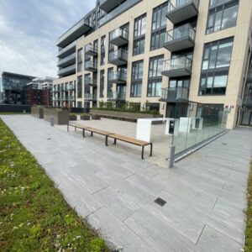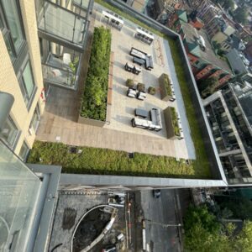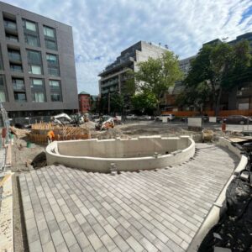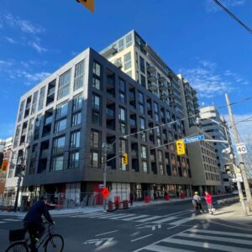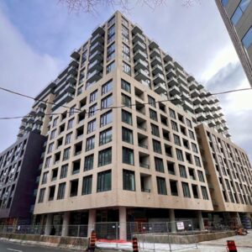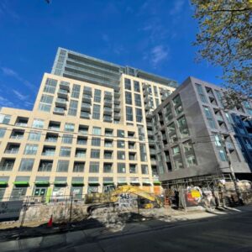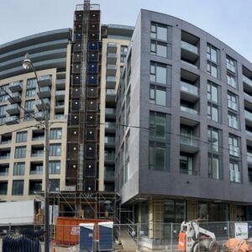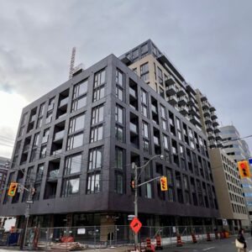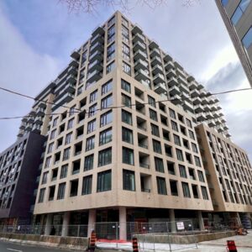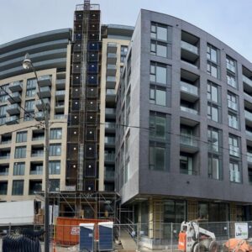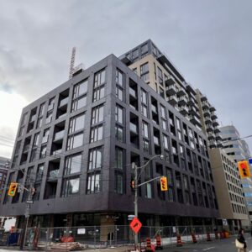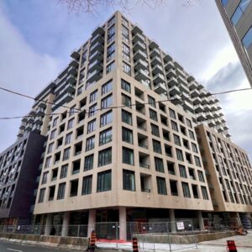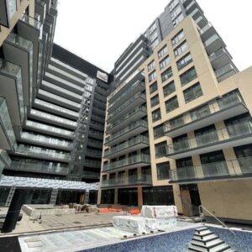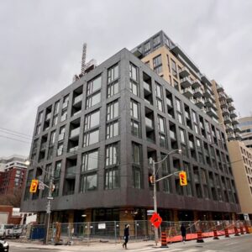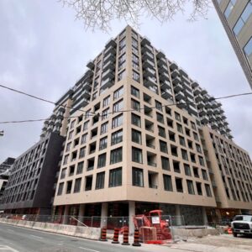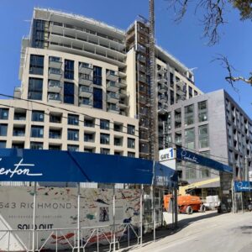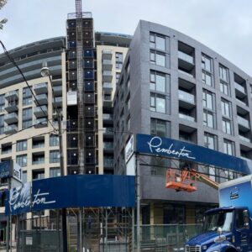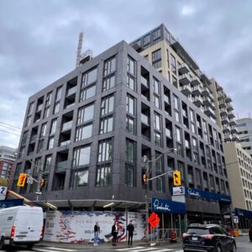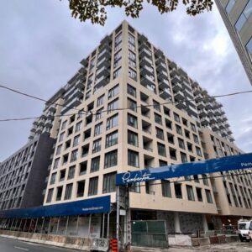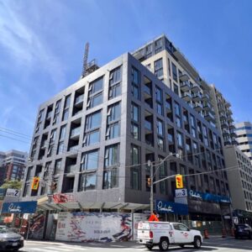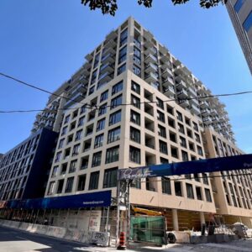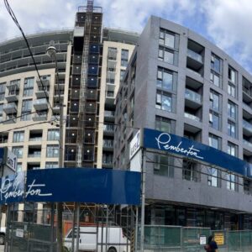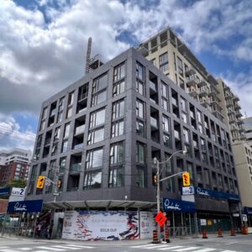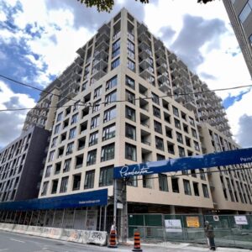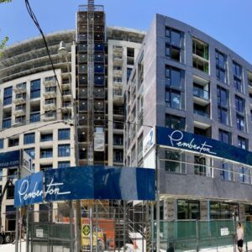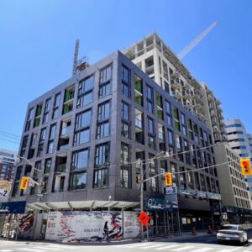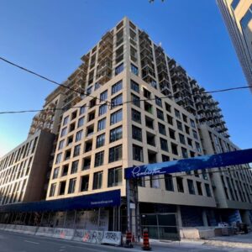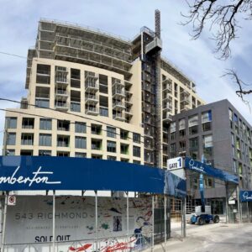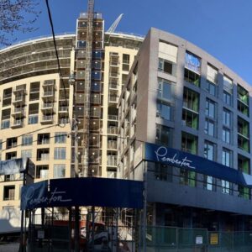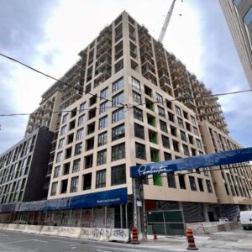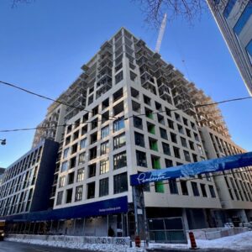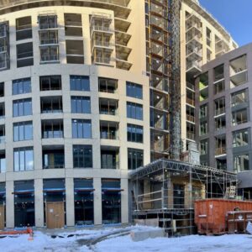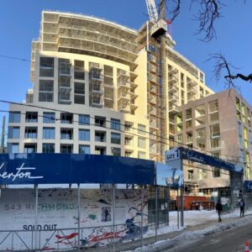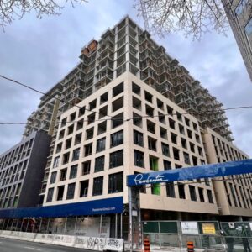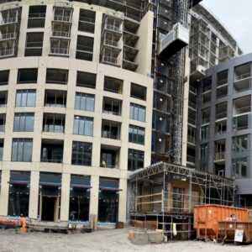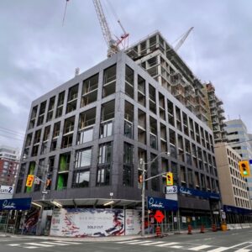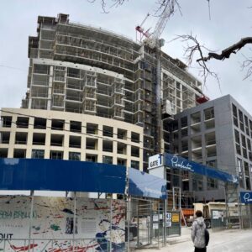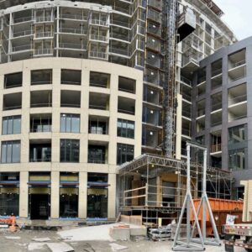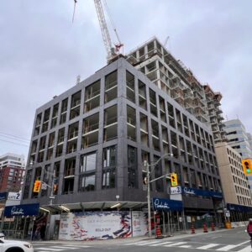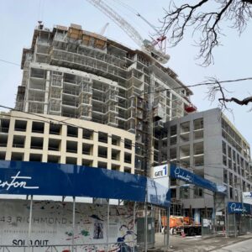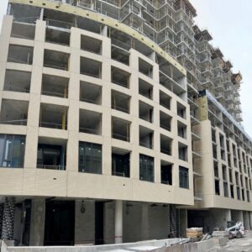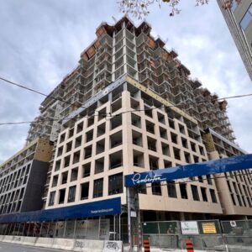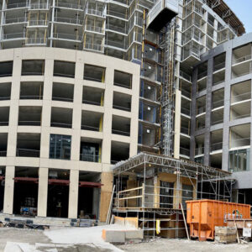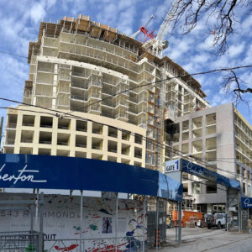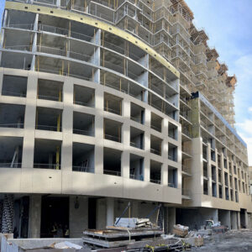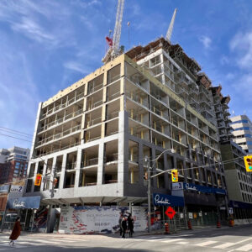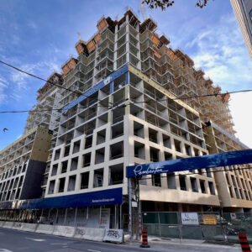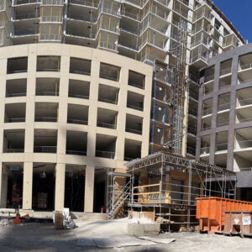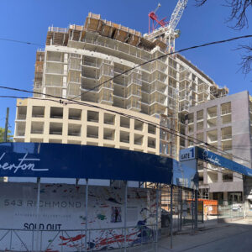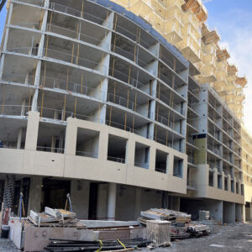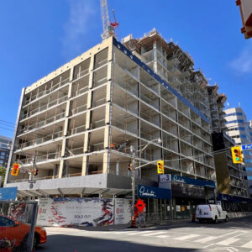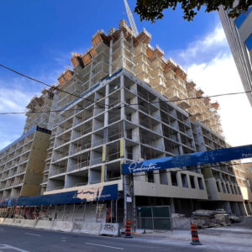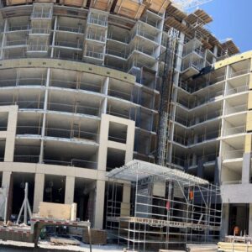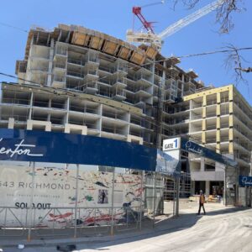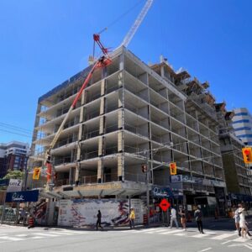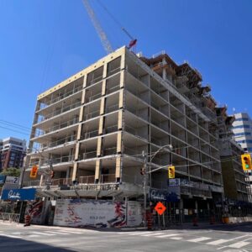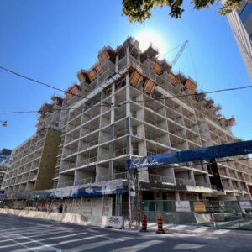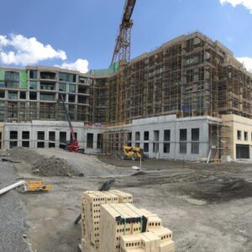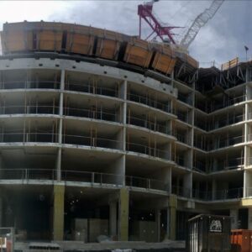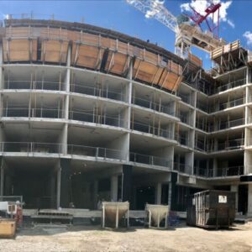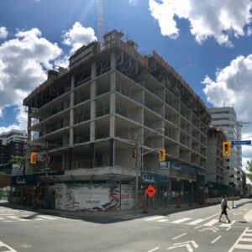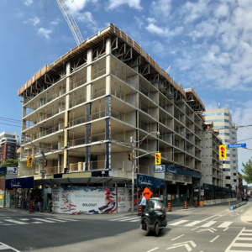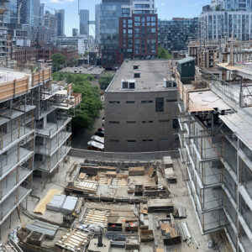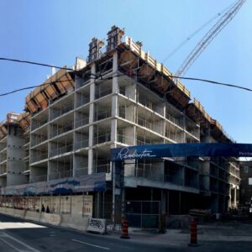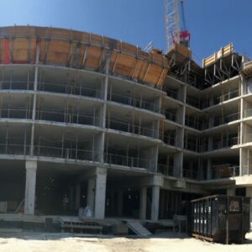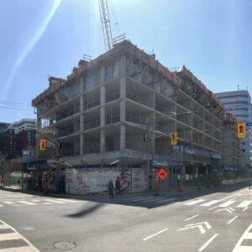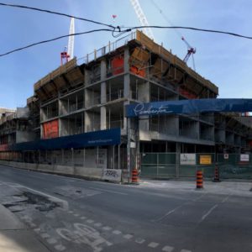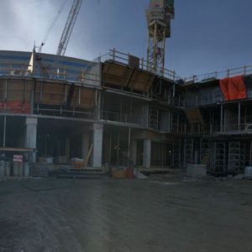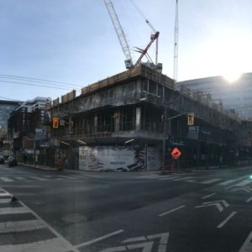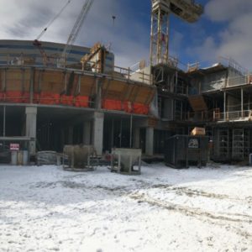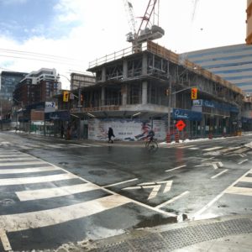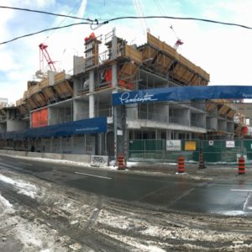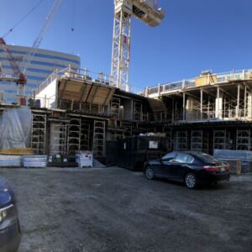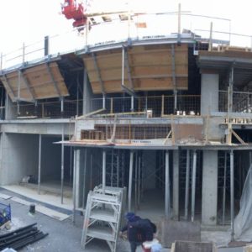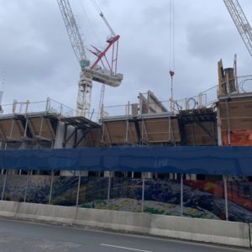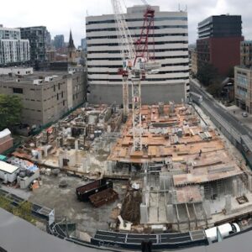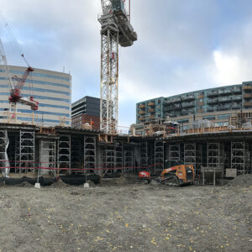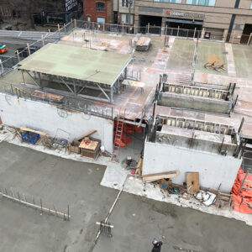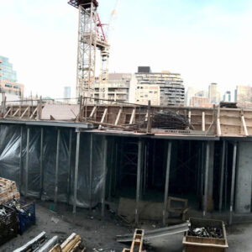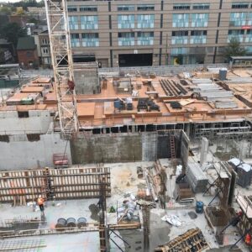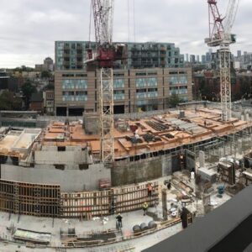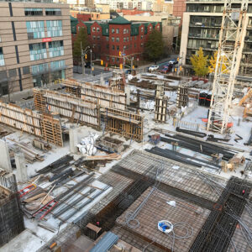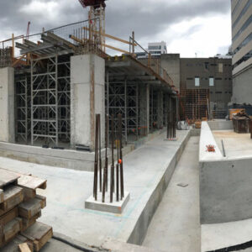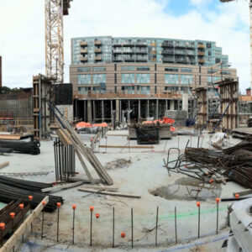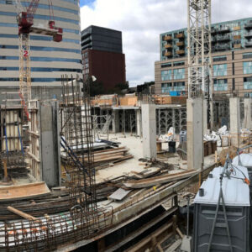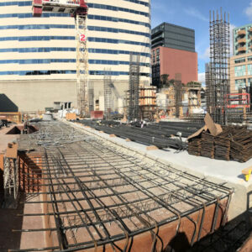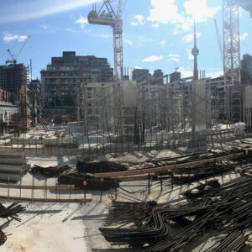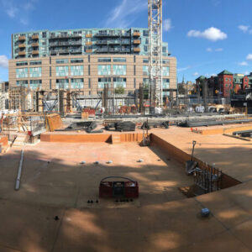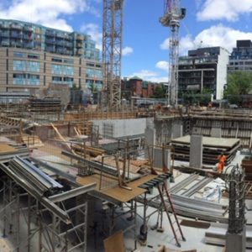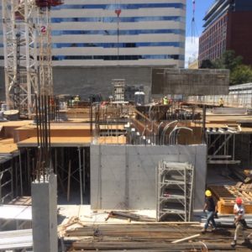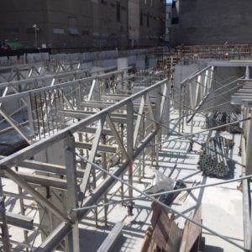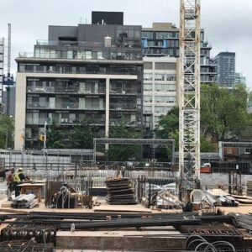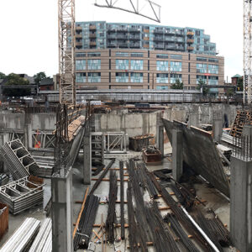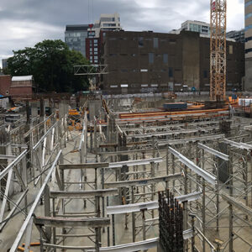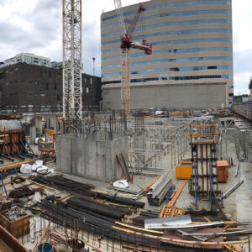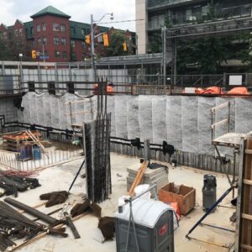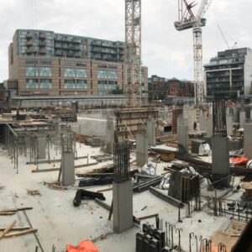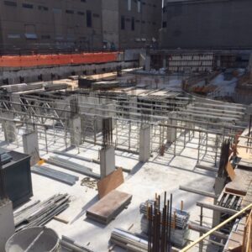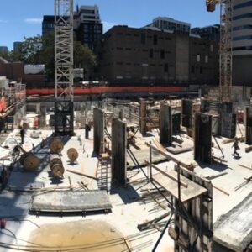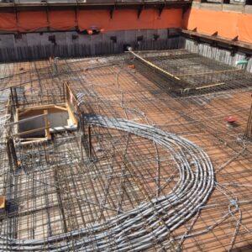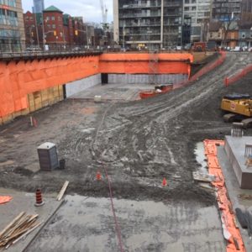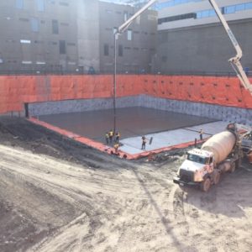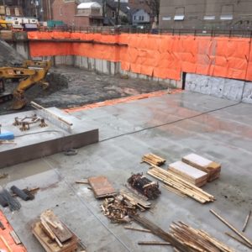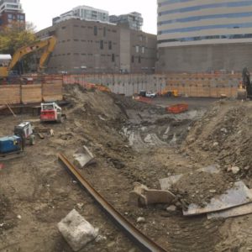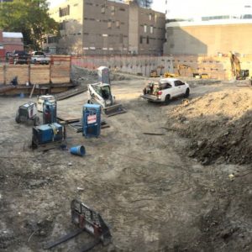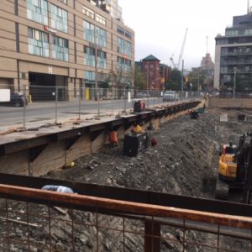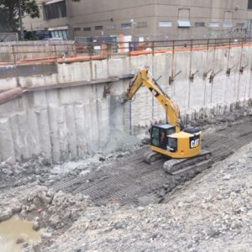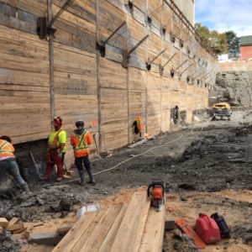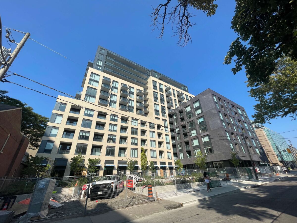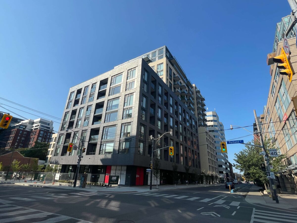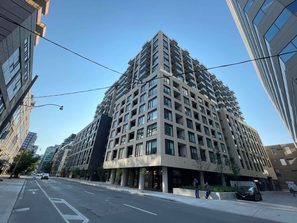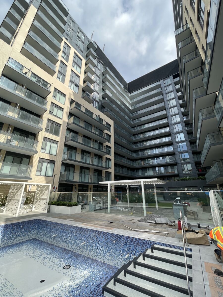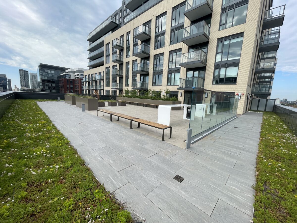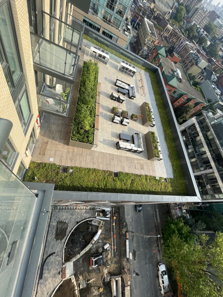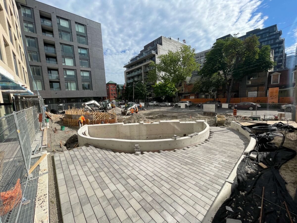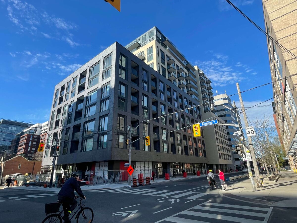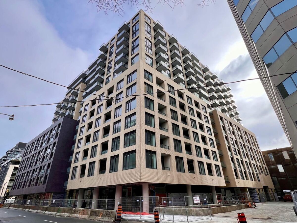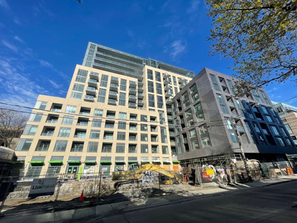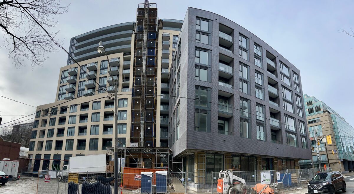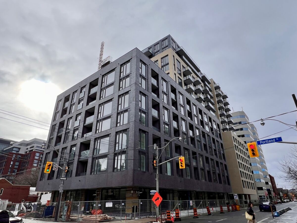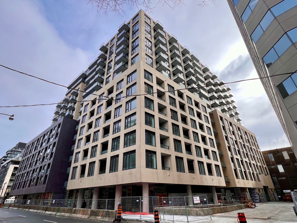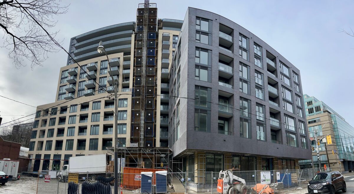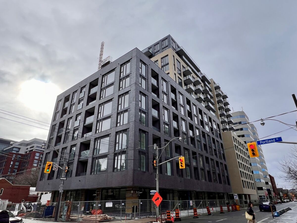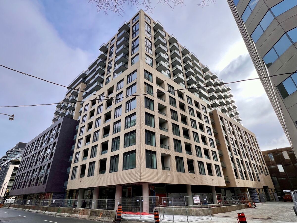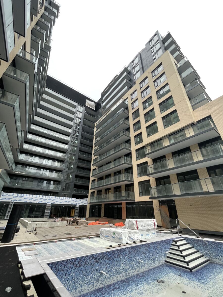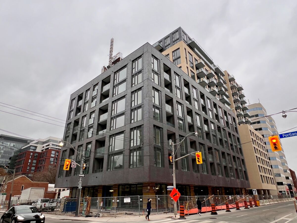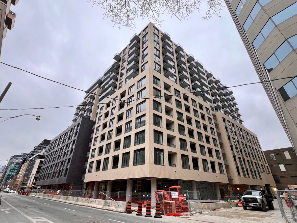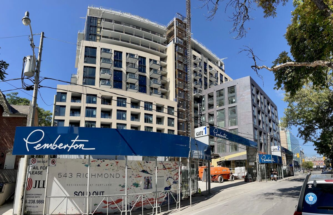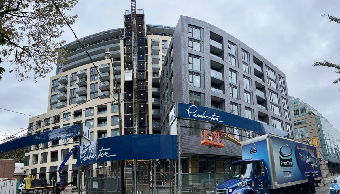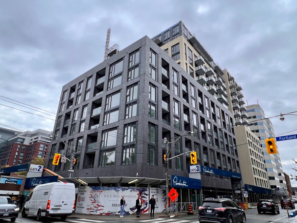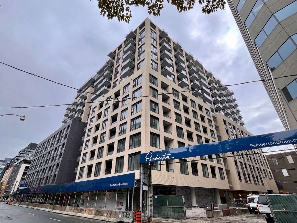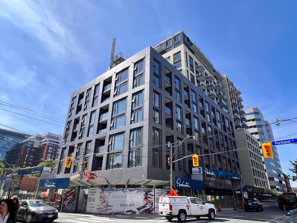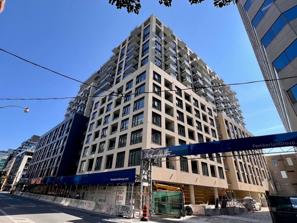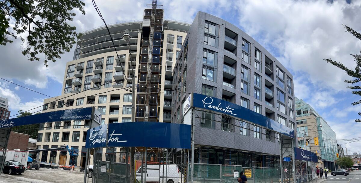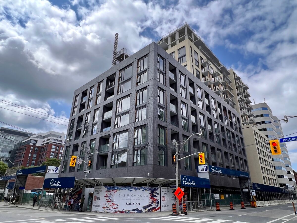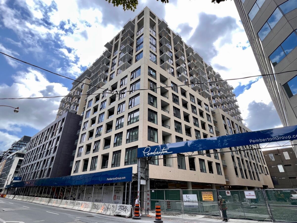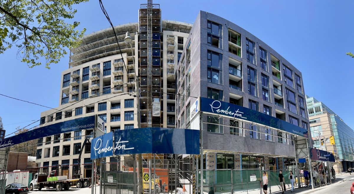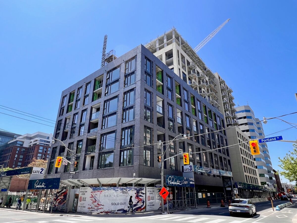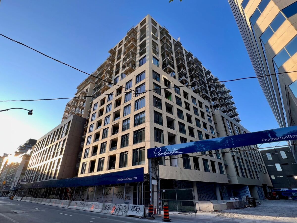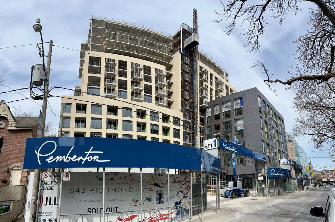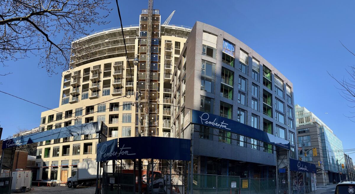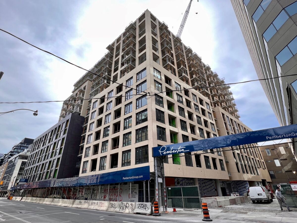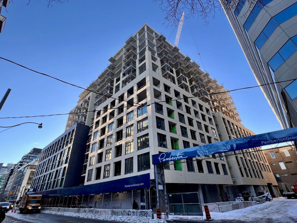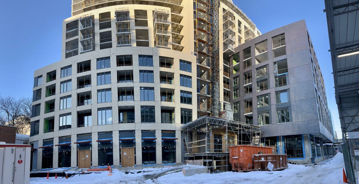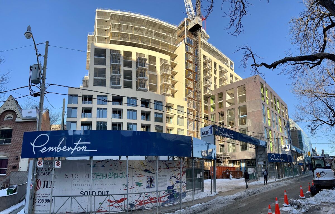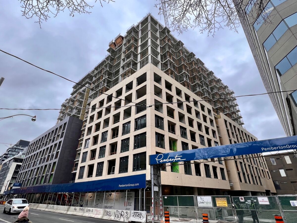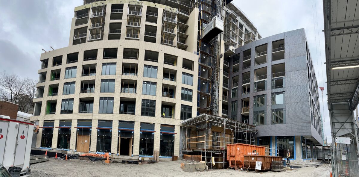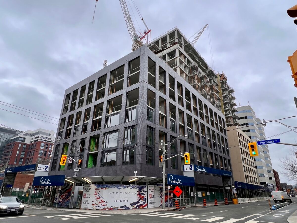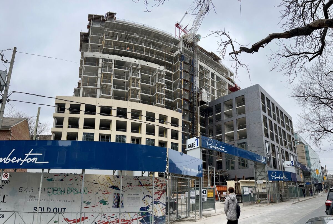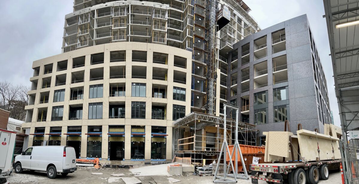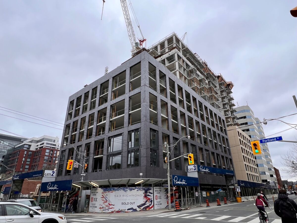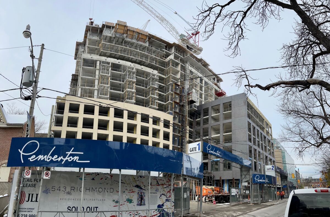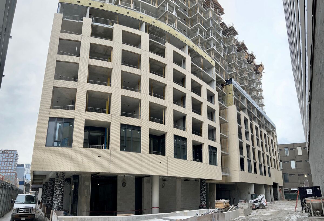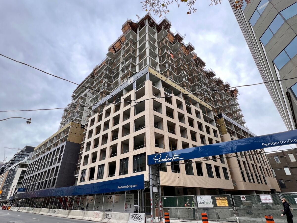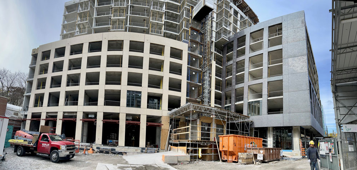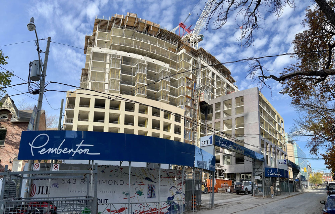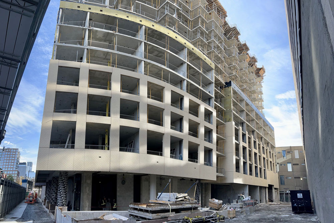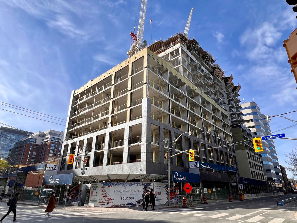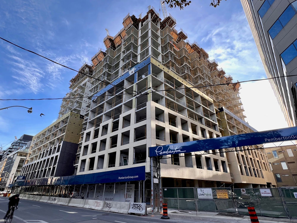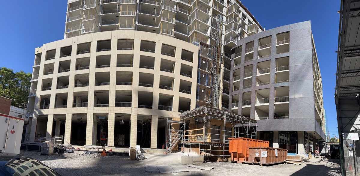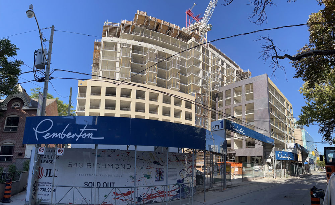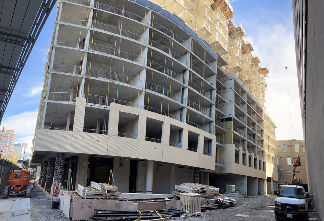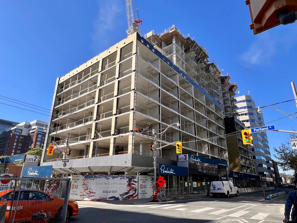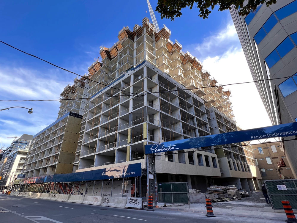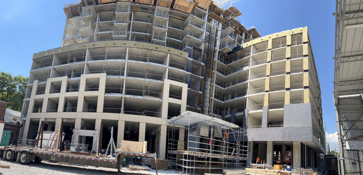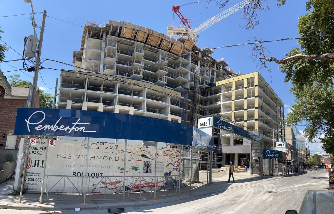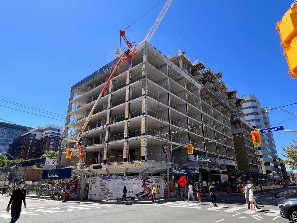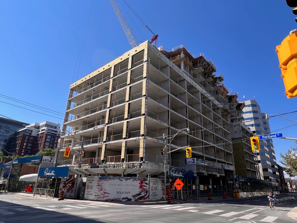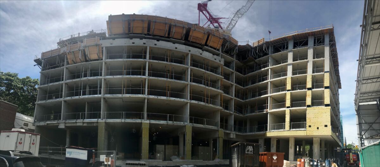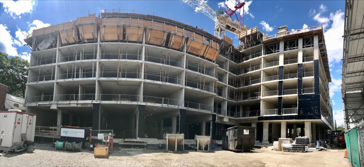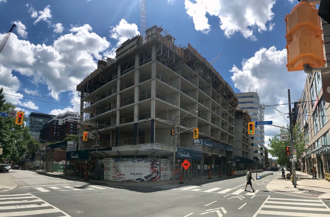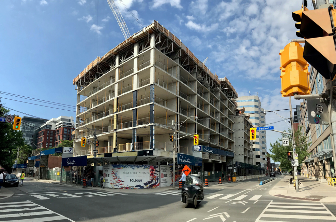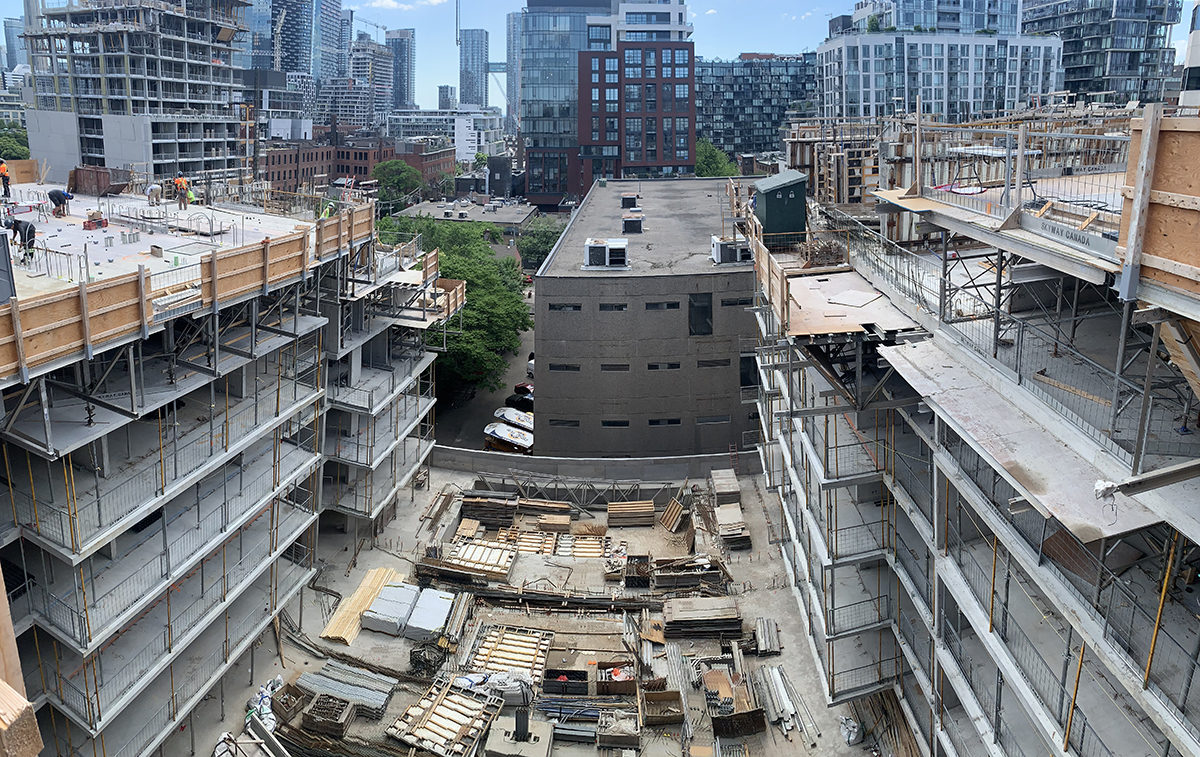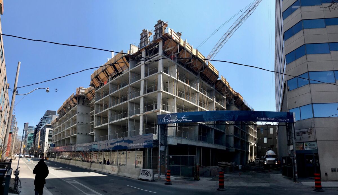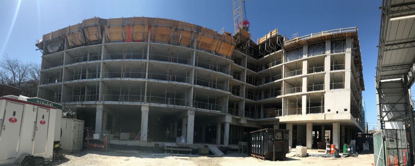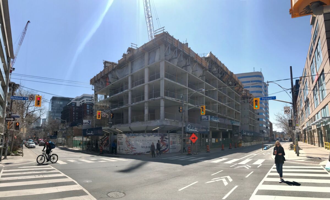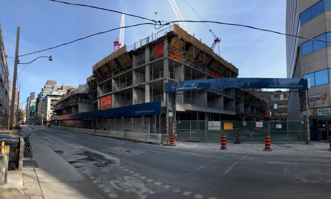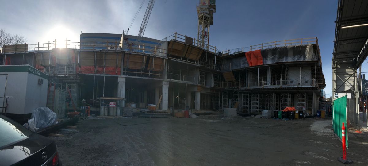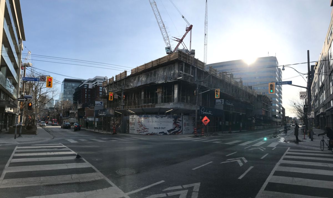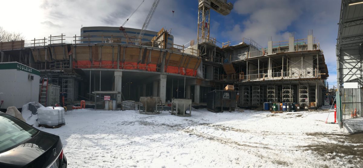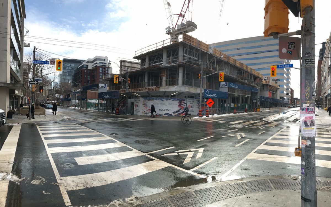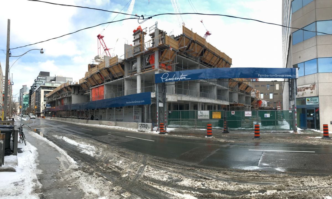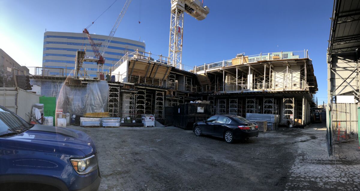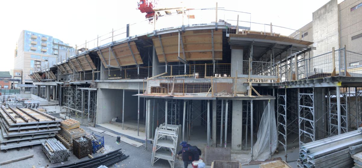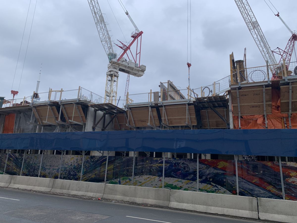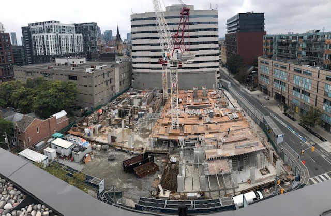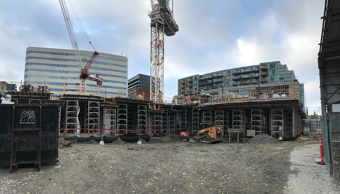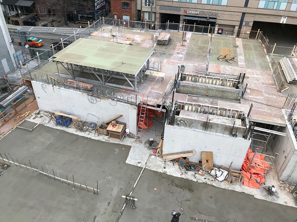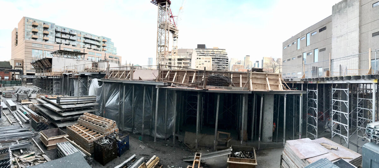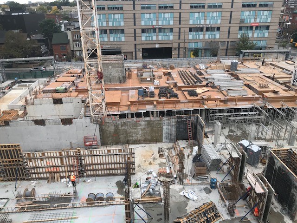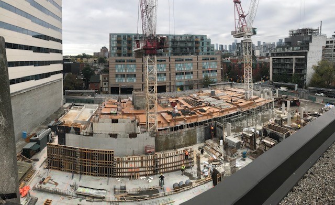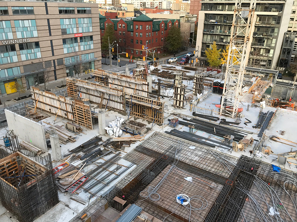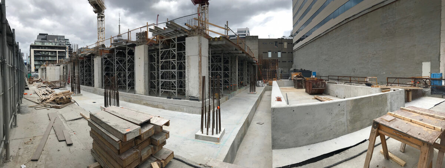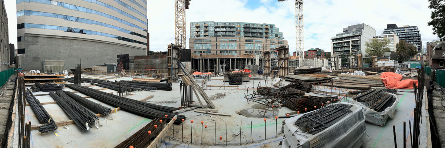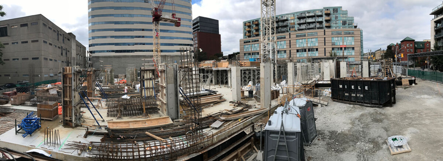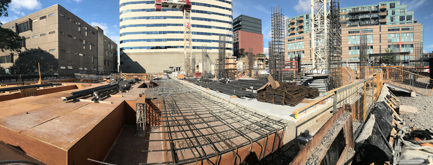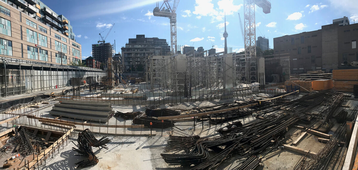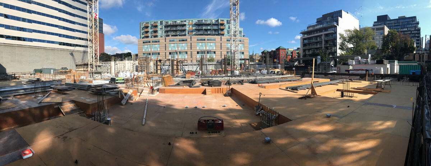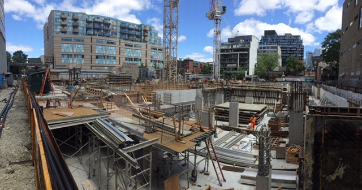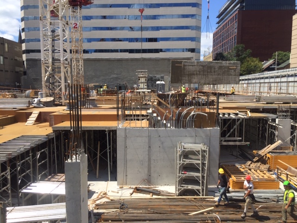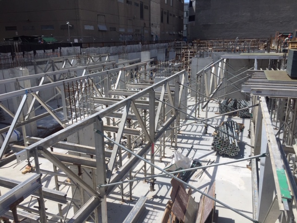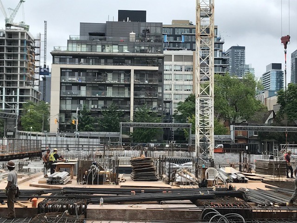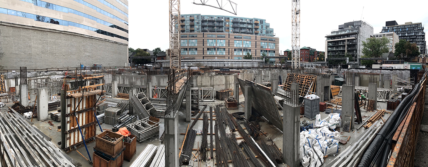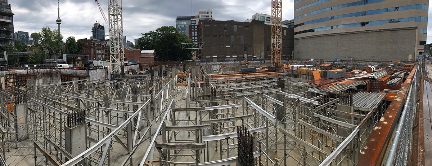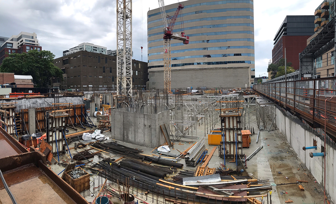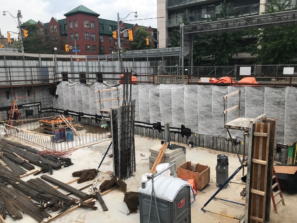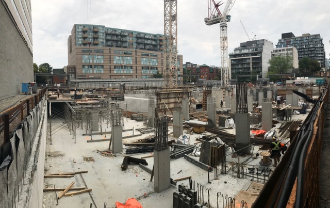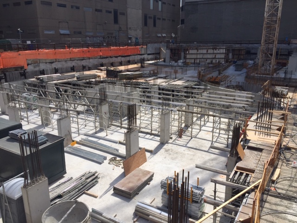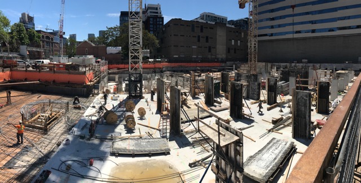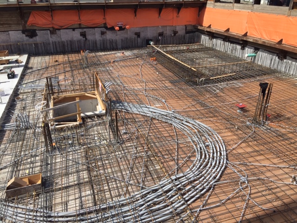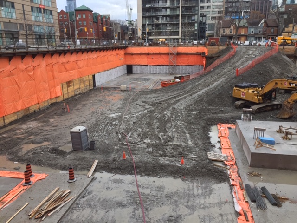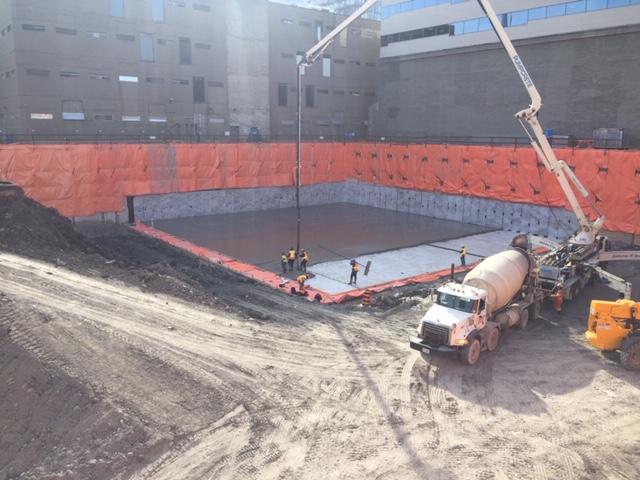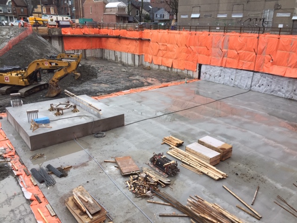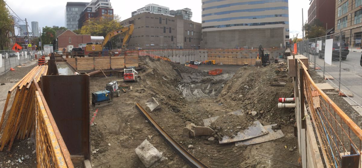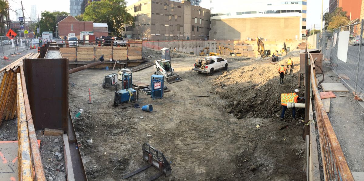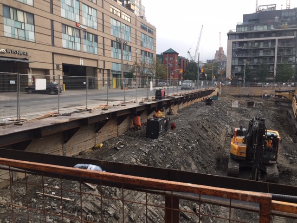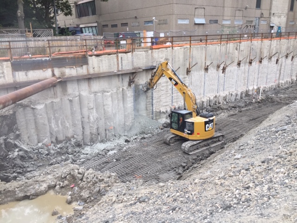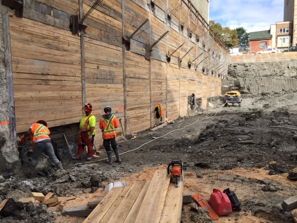Floorplans
Features
Area Amenities
Site Plan
Contact
Renderings
Construction Update
Back to Property

Downtown Toronto
Construction Update
Contact
Error: Contact form not found.
Construction Update Schedule
Weekly construction updates for 543 Richmond Street, 543 Richmond Condos, are posted and circulated on Friday afternoons. Ad hoc updates will be posted if be necessary.
To receive construction updates, please request to be added to our circulation list by contacting us here.
To receive construction updates, please request to be added to our circulation list by contacting us here.
Construction Management Plan

Prepared By: Saddlebrook Management Consultants Inc.
Permit Application: #796468 (Submitted on March 27, 2019)
Date: June 12, 2019
Saddlebrook Management Consultants Inc.
7300 Keele Street, Unit 100
Concord, ON L4K 0E5
Table of Contents
- Introduction
- Major Work Construction Plans
- Construction Logistics
- Excavation Work Plan
- Formwork and Concrete Work Plan
- Crane
- Construction Management Plan
- Public Safety – Separation of use, temporary fencing and plywood hoarding
- Site Maintenance – Dust, Mud and Right of Way Maintenance
- Noise Control & Loading Areas
- Construction Access Traffic Management
- Traffic Management Plan
- Police Call-Duty
- Flag Person
- Worker Access & Parking
- Street and Laneway Closure Management
- Material Hoists
- Construction Trailer & Security
- Permits
- Community Communication Program
- Construction Information Website
- Community Contact
- Weekly email updates to the Garment District Neighbourhood Association (GDNA)
- Monthly Meeting updates to the Garnet District Neighbourhood Association (GDNA)
- Site Signage
- Project Team List & Contact Information
- Appendix ‘A’: Hoarding Plan and Traffic Management – During Construction
1. Introduction
This Construction Management Plan has been written to help uniformly direct and control activities during the construction of 543 Richmond Street West, Toronto, located at the South West corner of Richmond Street West and Portland Street. This program was designed to cover most issues involved in a large construction project. The size, scope and technical complexity of the trade work will determine the relevant procedures in the program to be utilized. All trades will not necessarily require the use of every component listed in this program. Mitigation measures will be actioned through a Construction Management Plan and communicated through a Community Communication Program.
The Project site is bordered by the following streets as seen in Figure 1:
- North Side: Richmond Street West
- South Side: Adelaide Street West
- East Side: Portland Street
- West Side: Bathurst Street

Upon completion, the mix-use development will consist of: a fifteen (15) storey, four-hundred seventy-six (476) unit residential condominium, at grade commercial units, and two levels of underground parking with space for two-hundred thirteen (213) parking spots and four-hundred ninety-four (494) long-term bicycle parking spaces.
Future vehicular access to the development will be from Richmond Street West.
2. Major Work Construction Plans
2.1 Construction Logistics
The Construction Management Plan as illustrated in Appendix ‘A’ has been designed to have minimal impact on Richmond Street West and Portland Street. To minimize the duration of the work and its impact on the local community, the project proposes to remove construction related traffic and queuing from immediate local streets by staging work internally via a lane occupancy permit and future lands to be conveyed to the City and by the use of two tower cranes to service the large footprint of this building.
In doing so, the construction schedule applies the following methodology to accelerate construction and minimize the duration of work and its impact on the community:
- Single sourcing abatement, demolition, shoring and excavation scope of work. In this scenario major heavy equipment are shared in stages to minimize floats in and out of the site, therefore reducing traffic congestion and minimizing queuing zones to stage construction vehicles.
- Two tower cranes will be erected to service the proposed buildings on this development. These cranes are anticipated to be installed Summer 2020 and pick-up points for the cranes will be limited to internal staging zones as illustrated on the Construction Management Plan.
- Principle site access, site trailer, lay-down area and temporary services will be via an internal compound located at the South East corner of the property via Portland Street for the building.
2.2 Excavation Work Plan
Prior to the start of bulk excavation, street cleanliness will be controlled by the installation of a mud-mats along with catch basin protection and daily-street cleaning of the right of way where required. Project flag personnel will be stationed at the Gates to control construction vehicle traffic in and out of the site. A dewatering plan will be applied at this stage to control water accumulation from ground, rain and snow; and water tank equipment will be located at the South East corner of the site. It will consist of a holding tank equipped with a flow meter and discharge port to the combined sewer on Portland Street as per City of Toronto Water regulations and a permitted Short-Term Discharge Agreement.
Bulk excavation will utilize hydraulic excavators which are equipped with bucket attachments. Disposal trucks will access the site from Portland Street and queue internally prior to being loaded. Upon loading, mud will be cleaned from trucks where required prior to exiting the site on to Portland Street. To complete the bulk excavation, a long-reach excavator will be positioned at the top of the shoring wall.
2.3 Formwork and Concrete Work Plan
As excavation reaches the excavated structural rough grade, two tower cranes will be installed for the structural phase of this Project. In addition to structural concrete work, the tower cranes will hoist and place major mechanical and electrical equipment at the penthouse level such as generators, boilers, chillers and make-up air units. The tower cranes are anticipated to be erected Summer 2020. Tower crane pick-up points and hoist loading zones occur off Portland Street via an internal compound and RichmondStreet via an internal lay-by zone.
All concrete ready-mix trucks will be equipped with an environmental wash-out system, water hose, and discharge hose to a self-contained wash-out operation to mitigate any concrete spillage onto the municipal streets. The structural phase will be comprised of concrete and rebar for the building structure and window-wall and precast installation for the exterior building envelope. All deliveries to the crane pick-up point areas will be scheduled through the Construction Manager and managed by the site flag personnel.
2.4 Crane
To minimize construction disruptions to the community, we have determined that two (2) cranes will be required for the construction of the development. The cranes will be erected and assembled using a mobile crane. The occasional short-term road closure may be required to set up and dismantle the tower crane, and potentially to further accommodate delivery of other major equipment.
Tower Crane #1 construction access and laydown areas will be located at the North East corner of Richmond Street West and exiting at the North West side of the site. We will maintain 2 lanes of traffic and the bike lane. To reduce the traffic impact on Richmond Street West, we are proposing to locate the concrete trucks and delivery trucks within the proposed hoarded area. A pedestrian covered walkway along Richmond Street West will be provided in order to maintain the current sidewalk access to protect the health and safety of the public.
Tower Crane #2 construction access, pickup entering points and laydown area will be located off Portland Street just South of Richmond Street West. A pedestrian covered walkway along Portland Street will be provided in order to maintain the current sidewalk access to protect the health and safety of the public. Both locations will serve as entry and exit points during construction. Long-term construction deliveries will be routed primarily through the Portland Street gate which will act as the main entry and exit for the construction site. At times and when required, the entry and exit sequence may be reversed. In order to reduce traffic impact on Portland Street, we are proposing to locate the concrete placing pump, concrete trucks, and the man and material hoists within the footprint of the site.
3. Construction Management Plan
The purpose of this Construction Management Plan is to establish uniform policies and procedures that will be used by the construction management team to implement a separation of use and traffic management to construct at 543 Richmond Street West, Toronto. The Construction Manager is responsible for implementing the plan and issuing communication updates as appropriate.
This program is not intended to be a step-by-step procedure for each activity. It is, instead, a program that outlines general activities, procedures, and requirements for trade work throughout the construction phase of the Project. Construction operations typically raise community concerns in areas of: site maintenance; noise; public safety; traffic access and construction activity communication. Mitigation measures will be actioned through the attached proposed Construction Management Plan and communicated through a Community Communication Strategy. Mitigation strategies include but are not limited to:
3.1 Public Safety -Separation of use, temporary fencing and plywood hoarding
Public safety will be implemented through the separation of construction activities between public right of ways and construction activities in three stages.
Stage one: This will involve temporary chain link fence comes with screen to allow for internal shoring drilling as the installation of a permanent plywood hoarding will impede heavy equipment at the perimeter. In addition to the temporary fence, rolling scaffold overhead protection will be used on the sidewalks with pedestrian control personnel stationed at the rolling scaffolding when required.
Start: December 2019 End: June 2020
Stage two: Upon shoring drilling completion and prior to bulk excavation start the temporary chain link fence will be replaced with plywood hoarding and overhead protection at the perimeter of the site. The estimated date for delivery of public art on hoarding will take place post hoarding and overhead protection completion and as approved by local Councillor.
Start: June 2020 End: June 2022
Stage three: Upon completion of exterior assemblies and prior to streetscape construction the plywood hoarding will be removed, and a temporary fence provided.
Start: June 2022 End: December 2022
Two-lane traffic and the existing bike lane will be maintained on Richmond Street West.
3.2 Site Maintenance – Dust, Mud and Right of Way Maintenance
The Construction Manager will implement a dust control program to minimize the effects of construction activities on air quality.
Dust will be controlled on the site using a variety of techniques based on varying site and weather conditions. Techniques to be used for dust mitigation include but are not limited to: the placement of mud mats at all truck access points; internal site temporary service roads; rinsing wheels prior to exiting the site; and the spraying of calcite along internal access routes to maintain moisture and to minimize dust kick-up on construction roads.
For bulk excavation operations, adjacent sidewalks, streets and bike lanes will be mechanical swept and washed when required with the frequency of maintenance increasing depend on the frequency of use and weather conditions. Sidewalks along the perimeter of the site will be cleaned and swept when required to keep the sidewalks reasonably clean.
A seasonal specialty maintenance program will also be implemented for each season to allow for trimming or cutting of any weeds along hoarding perimeter in the Summer; cleaning leaf accumulation in the Fall; snow clearing operations in the Winter within 12 hours of a snowfall; and a post melt clean-up in the Spring.
3.3 Noise Control & Loading Areas
Construction noise impacts are related to the intensity of the noise sources and their distance from sensitive receptors. The Project is in an urban residential and retail area with high ambient noise levels that are directly related to the high volume of traffic onRichmond Street West and construction activities in the surrounding area.
All construction activities on the site shall be conducted in compliance with Noise Bylaw (Chapter 591, City of Toronto Municipal Code), which permits operation of construction equipment Monday to Friday 7:00 a.m. to 7:00 p.m., Saturdays 9:00 a.m. to 7:00 p.m., and no construction noise on Sundays and statutory holidays (amending bylaw 505-2006).
Deliveries will meet the requirements of the municipal Noise Bylaw. All queuing or marshalling of construction trucks on local streets will be coordinated with the local municipal By-law official. All deliveries shall be coordinated with the site staff prior to delivery.
The pumps used for dewatering may produce a humming sound and are necessary to remain operational during the duration of foundation installation to ensure the structural integrity of the excavation and public safety.
3.4 Construction Access Traffic Management
3.4.1 Traffic Management Plan
As required under the Occupational Health and Safety Act; Regulations for Construction Projects and the Ontario Traffic Manual – Book 7 – Temporary Conditions, project traffic engineer, has prepared a traffic management plan as per Appendix ‘A’ to:
- Provide protection for workers and the public who may be endangered by vehicular traffic
- Provide protection for vehicular traffic on streets adjacent to this project.
- Provide safe routes for vehicular and/or pedestrian traffic throughout the implementation duration of the Construction Management Plan.
3.4.2 Police Call-Duty
Paid-duty police officers may be required to control traffic as necessary for the safety of pedestrians, cyclists and motorists.
Examples of pay-duty use includes but is not limited to: tower crane erection and dismantling; large equipment delivery; or flying forms over public and or private right of ways.
Alternatively, a flag personnel may be engaged, when required in lieu of Police, to coordinate traffic and delivery at the Project.
3.4.3 Flag Person
Approximately 30 delivery vehicles are anticipated to enter and exit the site each day from start to end of construction. The timing of deliveries will be between the times of 7:00 a.m. and 7:00 p.m. on weekdays, and 9:00 a.m. to 7:00 p.m. on Saturdays. Qualified and registered flag personnel will be employed to assist with the flow of construction vehicles entering or leaving the site. The direct supervision of all registered flag personnel will be by an employee of SMC.
3.4.4 Worker Access & Parking
The total number of construction personnel at the Project will vary from approximately 5to 200 people depending on the construction activity or stage.
The Construction Manager will promote the use of public transportation and high occupancy vehicles (HOV) by construction workers. Public transit is available along Richmond Street West.
Paid parking is available off-site and the Construction Manager will direct workers not to park on streets that do not permit public parking.
3.4.5 Street and Laneway Closure Management
Any street or laneway closures will be done in compliance with and to the satisfaction of the City of Toronto. Every effort will be made to reduce any street or laneway closures to a minimum to avoid disruption to normal street traffic operations.
3.4.6 Material Hoists
Material Hoists will be installed within the site at the North West and South East corners of the development. Hoists have been located as to not interfere with local traffic and pedestrians. The South East material hoist will be used as the principle long-term hoisting location, which is situated within the property allowing construction cars a turning radius within the site to mitigate traffic on Portland Street.
3.5 ConstructionTrailer & Security
A temporary construction office will be set up. The office will be equipped with power, phone, computers, and fax and will serve the building during construction.
All gates will be locked during hours where no construction activity is occurring. Appropriate signage will be installed to ensure that the safety of pedestrians, cyclists and motorists is considered at all times. Adjacent sidewalks with overhead protection will have appropriate lighting to ensure adequate visibility at all times of the day and night.
Emergency contact will be monitored via a 24 – 7 telephone monitoring station number that will contact site personnel when possible. If site personnel are not available a monitoring station guard will be dispatched and/or the appropriate emergency services contacted. The monitoring station emergency contact number will be posted at all construction gates.
3.6 Permits
The Construction Management Plan will be developed in collaboration with the local municipal work zone coordinator, community groups and councillor’s office.
A justification letter will be provided to Right-of-Way Management as part of this application requesting a total of 42 months lane occupancy for the period April 2020 to September 2020 for Richmond Street West.
All permits will be visible and posted at the site office. The Construction Management Plan application Permit is #796468.
4. Community Communication Program
Communication of the Construction Management Plan and community engagement will be through the Community Communication Program. This Program includes but is not limited to:
4.1 Construction Information Website
A construction information website will be created to provide timely information on construction activities and their potential impacts to the community and mitigating measures taken.
Website Address: TBD
4.2 Community Contact
Community contact will be facilitated through a site office and the provision of key contact persons who will make themselves available to administer questions or concerns presented by representatives of theGarment District Neighbourhood Association (GDNA). The site construction office will be located at theSouth East corner of the property off Portland Street and a key contact persons list is found in Section 6 of this report.
4.3 Weekly email updates to the GarmentDistrict Neighbourhood Association (GDNA)
The provision of timely information in an email format will be provided weekly to local residents. Weekly emails can include information on intended construction activities and their potential impacts. In addition, advance notice of major pours will be provided to residents and the local by-law officer with details and duration of the work.
4.4 Monthly Meeting updates to the Garnet District Neighbourhood Association (GDNA)
This development’s Project Manager or other key contact persons will make themselves available to meet monthly with representative of the residents’ association (if needed, Monday to Friday from 9 a.m. to 5 p.m.) to review any forecasted construction activities that may cause disruption to the community.
4.5 Site Signage
As per the Construction Management Plan, construction safety and detour signs designed by the Traffic Consultant and implemented in the Construction Management Plan will guide motorists, cyclists, pedestrian and construction traffic in a safe and efficient manner at all times.
5. Project Team List & Contact Information
Site Office:
- Address: 543 Richmond Street West
- Tel: N/A
- Hours: Mon to Fri – 7:30 a.m. to 4:30 p.m.
| Role / Position | Name | Phone | Cell Phone | |
|---|---|---|---|---|
| Project Manager | Robert Borrelli | 905-760-1111 ext. 8520 |
647-242-1542 | RBorrelli@smc1991.com |
| Superintendent | TBD | |||
| Project/Site Coordinator |
||||
| 24 Hour Emergency Phone |
Monitoring Station | To be provided 9-1-1 |
||
| Project Director | Paul Leonidis | 905-760-1111 |
Appendix ‘A’: Hoarding Plan and Traffic Management –During Construction

